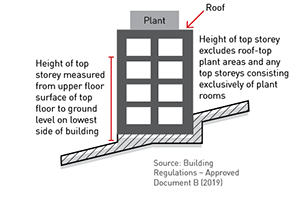New Fire Safety Regulations - Wayfinding Signage
|
Wayfinding signage & systems for high-rise residential buildings (11m+)
|
||||||||||
|
Wayfinding signage 8.— (1) The responsible person in relation to a high-rise residential building must ensure that the building contains clear markings of floor identification and identification of domestic premises. (2) For the purposes of paragraph (1), the "markings” means an identification designed and located in accordance with the guidance in Volume 1 of Approved Document B on each landing within the stairways and in the lift lobbies of the floor level marked in such a way as to be visible both in low level lighting conditions or when illuminated with a torch. The Fire Safety (England) Regulations 2022 instruct that guidance should be sought from the Building Regulations 2010: Approved Document B – Volume 1: Dwellings (2019 ed. inc. 2020 amendments – para. 15.13 - 15.16) which states:
The Everlux range of Wayfinding Signage is fully compliant with the prescribed requirements of the appropriate Standards and Regulations mentioned above and their photoluminescent performance will provide reassurance to building stakeholders and fire safety professionals even "in low level lighting conditions”. Put simply, if your clients include stakeholders with responsibility for blocks of flats or HMOs in excess of 11m this bespoke signage will be a mandatory requirement. The illustrations below provide guidance with regard to the locations and positioning that should be considered when installing Wayfinding Signage: |
||||||||||
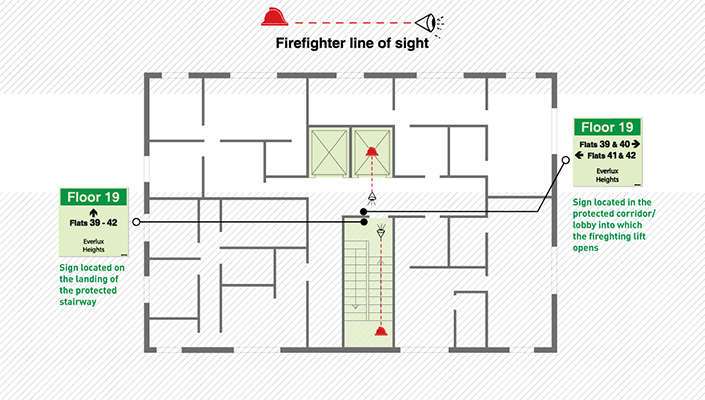 |
||||||||||
|
Bespoke wayfinding signage The Everlux bespoke wayfinding signage range allows complete flexibility for the key elements of each individual sign including:
|
||||||||||
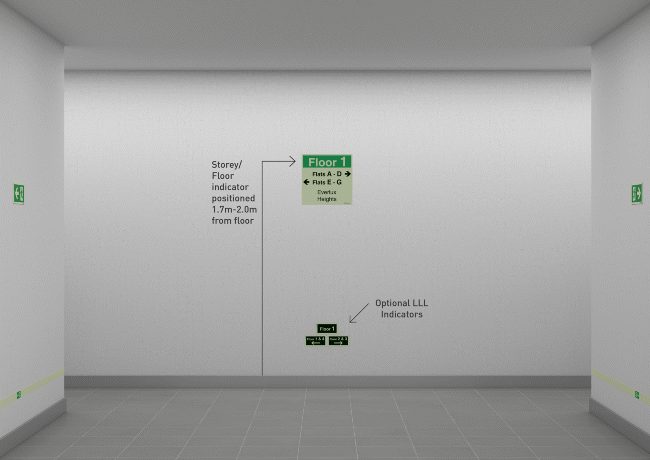 When ordering it is important to ensure the detail for each individual sign is specified and accurate. Artwork proofs will be supplied for approval before production of the signage commences. Any changes required after production will be chargeable. |
||||||||||
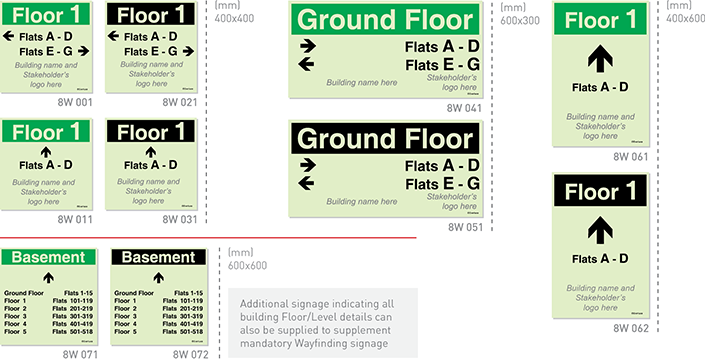 |
||||||||||
|
Modular wayfinding signage The wayfinding signage can also be installed as a modular system comprising of all the prescribed elements positioned as shown in the illustration on the right.
|
||||||||||
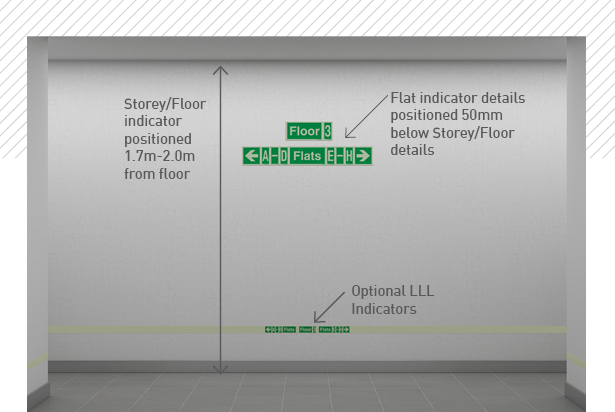 |
||||||||||
 |
||||||||||
|
Low location lighting (LLL) wayfinding indicators The benefits of having wayfinding indicators also positioned at the Low Location Level (< 300mm from floor level) when the stairwells and lobby areas are subject to restricted vision due to the effects of smoke accumulation cannot be understated. They can be positioned either as singular elements or as part of a full LLL system (BS ISO 16069: 2017) and will replicate the prescribed information positioned directly above on the wayfinding signage. |
||||||||||
 |
||||||||||
|
Low location lighting (LLL) flat/dwelling indicators Following the 2010 fire at Shirley Towers in Southampton, where two firefighters tragically lost their lives, the Coroner invoked Rule 43 and in Section 9 advocated the following: 9. It is recommended that there should be an obligation to:
Although formal changes to the appropriate legislation and Standards were not implemented with regard to flat/dwelling indicator signage being positioned on the main flat entrance door frames, many stakeholders, including local authorities and housing associations, have voluntarily included these wayfinding elements as part of a holistic system for the benefit of fire-fighters should the evacuation of a high-rise residential building be necessary. |
||||||||||
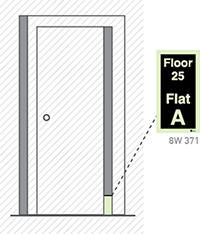 |
||||||||||
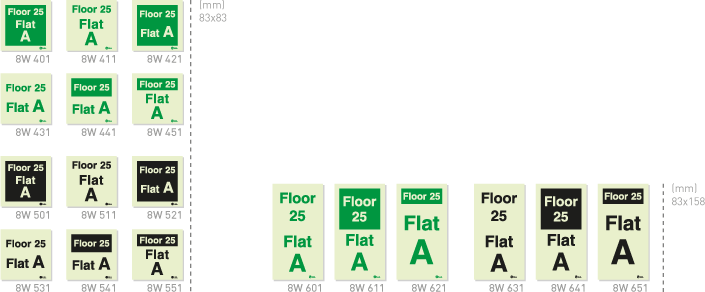 |
||||||||||
|
Signage for escape windows & ladders In certain circumstances the provision of escape windows in dwellings is a mandatory requirement as prescribed by the Building Regulations 2010: Approved Document B – Volume 1: Dwellings:
|
||||||||||
|
||||||||||
|
Escape plans Escape Plans can complement the established evacuation planning for any high-rise residential building as they illustrate clearly to all potential evacuees the storey/floor layout and the evacuation routes, fire exits and the location of key fire-fighting and evacuation equipment such as fire alarm call points and evacuation chairs as well as the location of the Assembly Point(s) or dedicated places of safety.
|
||||||||||
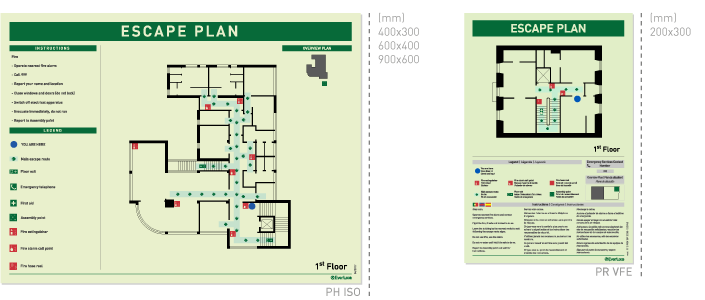 |
||||||||||
|
Safety instructions and fire notices The Fire Safety (England) Regulations 2022 will make it a legal requirement from 23 January 2023 for responsible persons of all multi-occupied residential buildings in England with two or more sets of domestic premises (and which have common parts), to provide residents with fire safety instructions. Responsible persons should make sure that these instructions are shared with their residents in a form that residents can reasonably be expected to understand. a Responsible persons will need to provide residents with instructions on:
Responsible persons should display these instructions clearly in their building’s communal areas (such as the building’s lobby or any conspicuous part of the building) and share directly with residents when they move into the building. This information will need to be re-provided in both the communal area and to residents when a document is updated. This information must also be re-provided to residents on an annual basis. If the generic Fire Action Notice options shown above are not suitable then please contact us for details and a quotation to supply site/building specific notices. In order to provide a quotation we will require the following information: 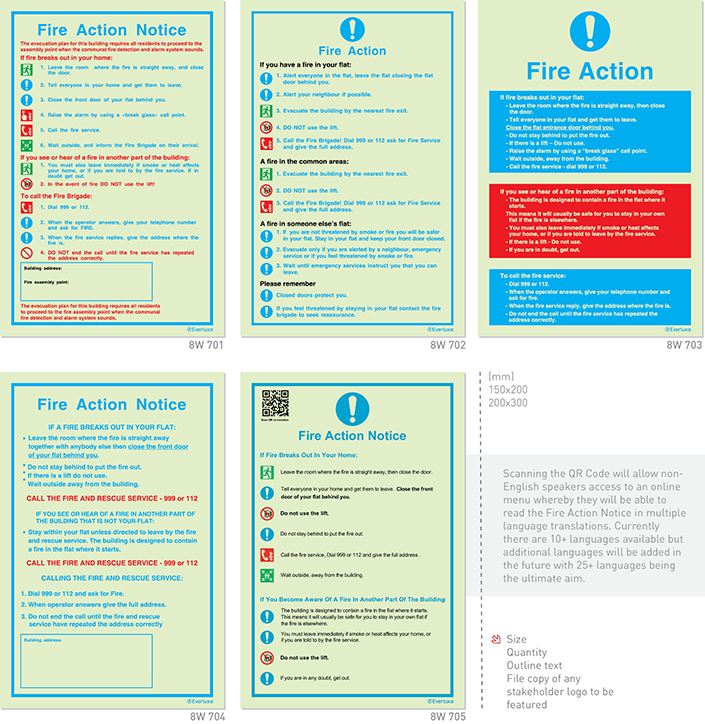
|
||||||||||
| For more information about this New Fire Safety Regulation, please contact us. | ||||||||||
